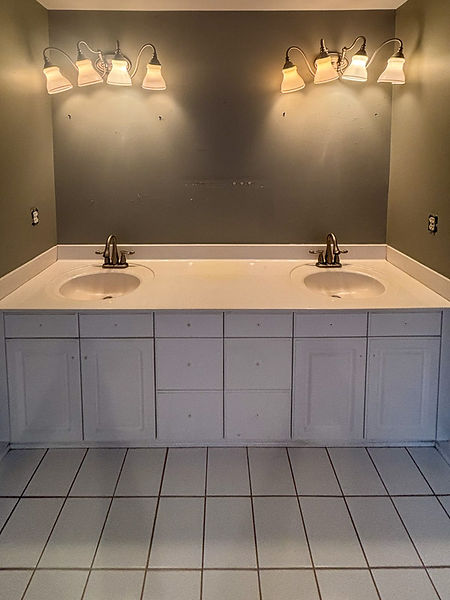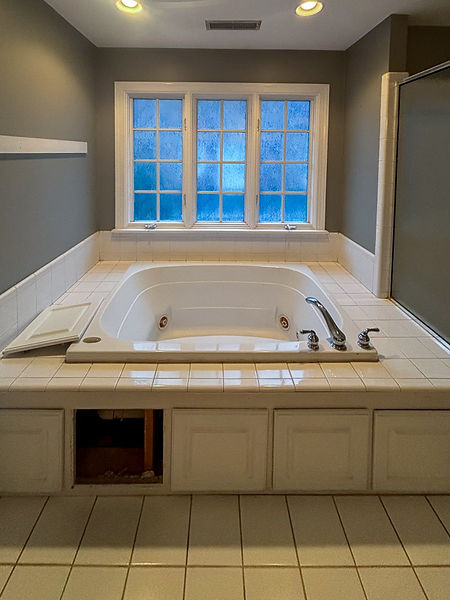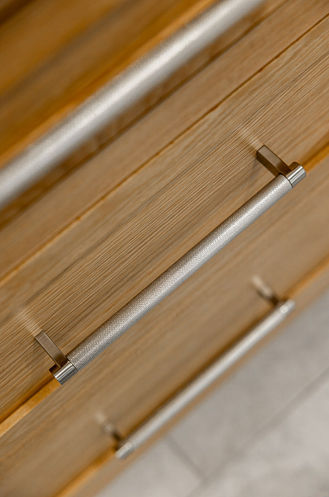
Mandeville Family
Bathroom Remodel Project
We kicked off 2025 with a truly rewarding project—a full gut renovation of a 15-year-old main bathroom. It’s always exciting to start the year with such a transformative job.
Our clients, Mary and Kurt, brought both great taste and positive energy to the process. They came to us with a rough design concept, and together we refined it, selecting materials such as tile, grout, plumbing fixtures, and the custom vanity.
We—and our wonderful clients—are thrilled with how this bathroom turned out. It’s a perfect blend of craftsmanship, design, and thoughtful details that make the space both functional and inviting.
For those located in the greater Charlotte who are looking for a similar bathroom remodeling service, we'd love to come out and give you a free estimate!
Floor Layout
From a layout perspective, we opted to keep the existing footprint largely intact to maintain flow and functionality. One key change was converting a traditional linen closet into open shelving—adding both style and practicality to the space.
Before
After


Shower Features
Perhaps the most striking feature is the custom shower niche, which runs from floor to ceiling and is fitted with marble shelves. To elevate both form and function, we integrated a dimmable LED strip inside the niche—adding a subtle, luxurious touch.
Before
After


Custom Vanity
The custom-built vanity deserves a spotlight of its own. Crafted from white oak in a modern frameless design, it features clean lines and precision-built doors and drawers. A beautiful quartz countertop completes the look, adding elegance and durability.
Before
After


Tub & Surround
Around the tub, we installed a marble mosaic tile surround that extends three feet up the wall, and echoed this design element in the backsplash above the vanity and floating shelves for continuity and visual interest.
Before
After


Before
After


Before
After


Tile Flooring
For the flooring, we chose a 12x24 grey tile in a brick pattern, laid vertically to enhance the visual size of the room. The centerpiece of the remodel is the shower, which features an intricate herringbone tile layout—a challenging design that requires a highly skilled installer. The shower walls are clad in 3x10 marble tile, paired with classic penny tile on the floor.
Before
After


Bathroom Details




























